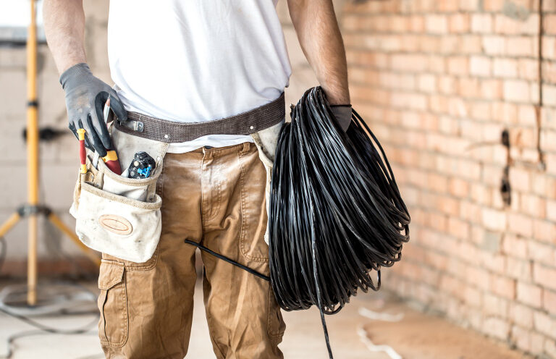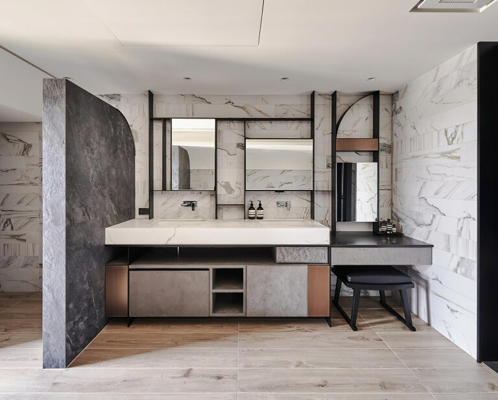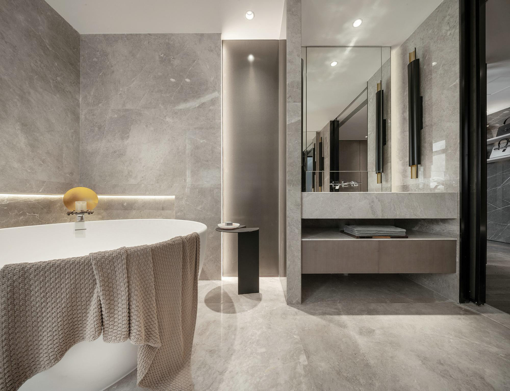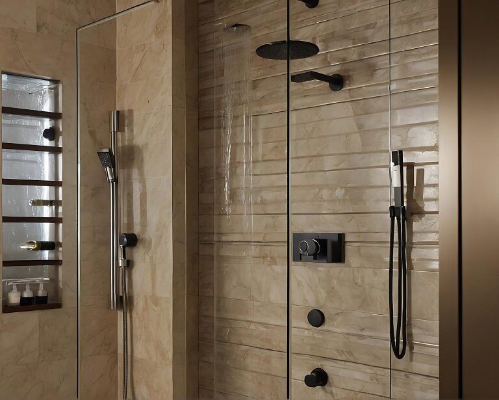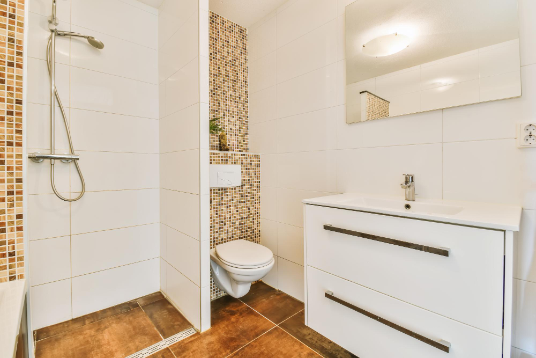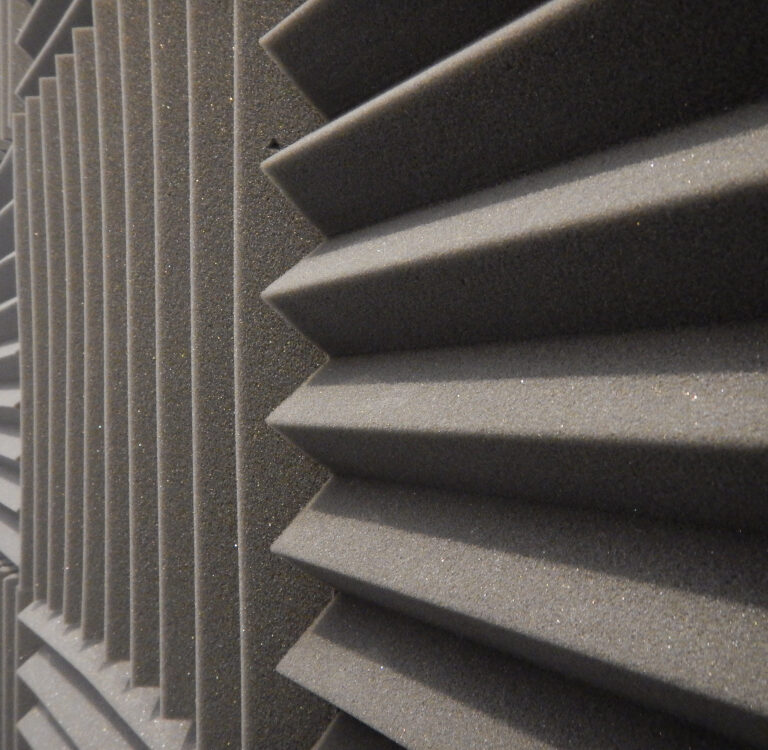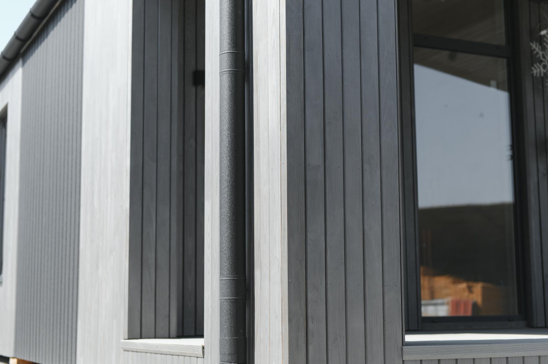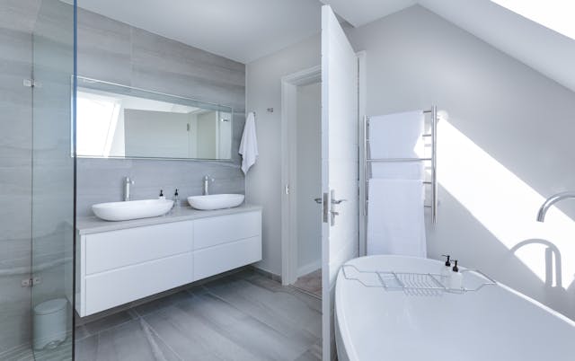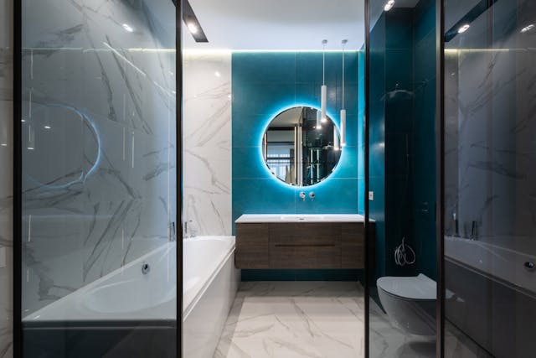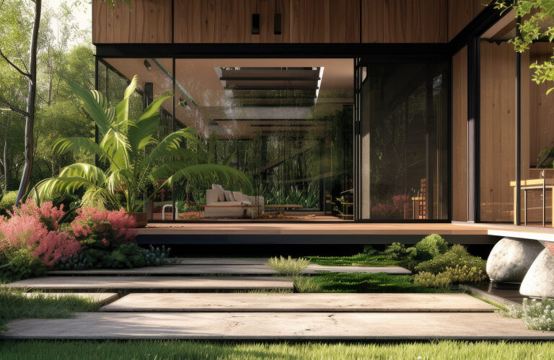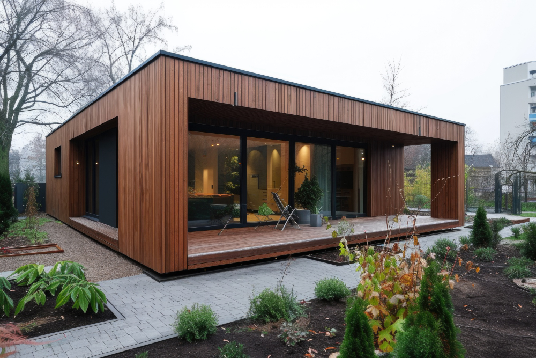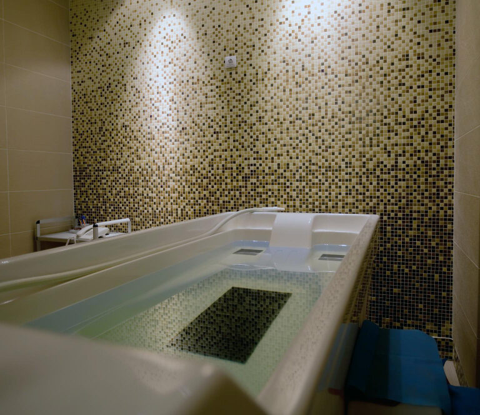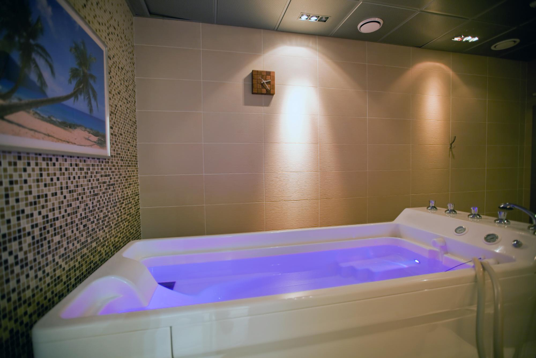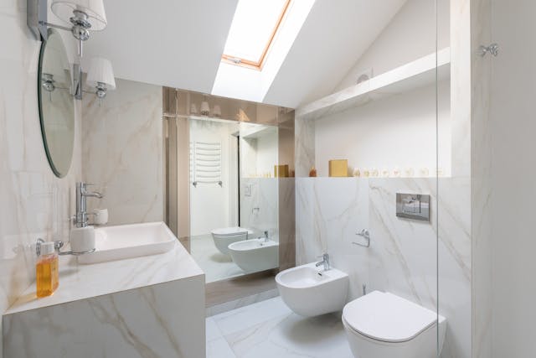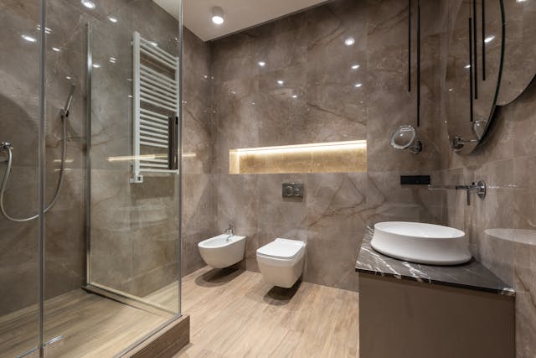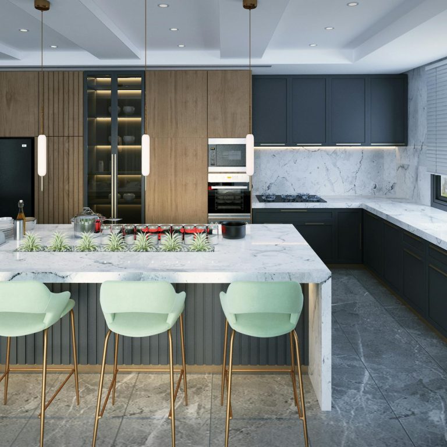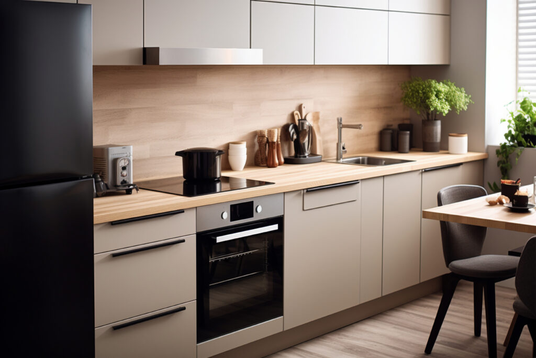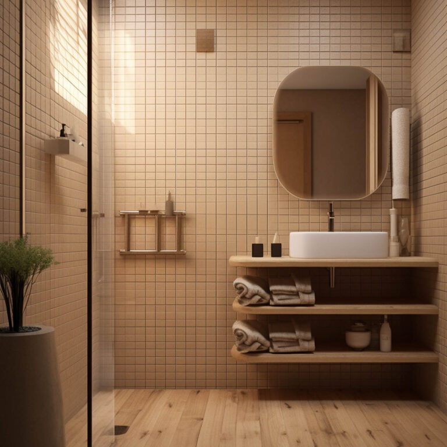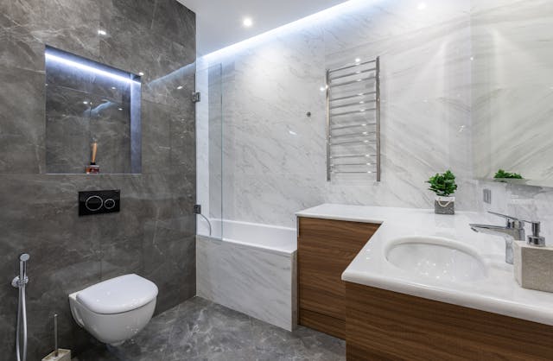Whole House Electrical Rewire: Modernizing Your Home for Safety, Efficiency, and Value
In many older Sacramento homes, outdated wiring systems silently struggle to power today’s modern lifestyles. If your lights flicker when appliances start, outlets spark, or your breakers trip regularly, it might be time for a Whole House Electrical Rewire. This essential upgrade ensures your home is safe, efficient, and prepared for the future — without the risk of hidden electrical hazards.
Understanding What a Rewire Really Means
A whole house rewire involves replacing all the electrical wiring, switches, outlets, and sometimes the main panel throughout your property. While the idea might sound overwhelming, it’s one of the most effective ways to protect your home from fire risks, improve performance, and comply with modern electrical codes. In Sacramento, where homes built before the 1980s may still have aluminum or cloth-insulated wiring, rewiring is often not just recommended — it’s necessary.
When to Consider a Full Rewire
Here are key signs that your home may need a Whole House Electrical Rewire:
- Frequent breaker trips or flickering lights
- Burning smells or scorch marks near outlets
- Two-prong (ungrounded) outlets
- Buzzing or humming noises from walls
- Outlets that don’t power devices consistently
- Visible cloth or knob-and-tube wiring
Older homes often weren’t built to handle the power needs of modern electronics, HVAC systems, and kitchen appliances. Upgrading your wiring ensures your home can safely meet today’s energy demands.
Why Rewiring Improves Safety
Outdated wiring is one of the leading causes of residential electrical fires. As insulation deteriorates, wires can overheat or short-circuit, creating dangerous conditions behind your walls. A full rewire eliminates those risks and brings your home up to modern safety standards, including the installation of grounded outlets, AFCI (arc-fault circuit interrupter) breakers, and GFCI (ground-fault circuit interrupter) protection in wet areas.
Every new wire and connection installed by a professional licensed electrician is designed to meet California’s strict safety requirements, giving you long-term peace of mind.
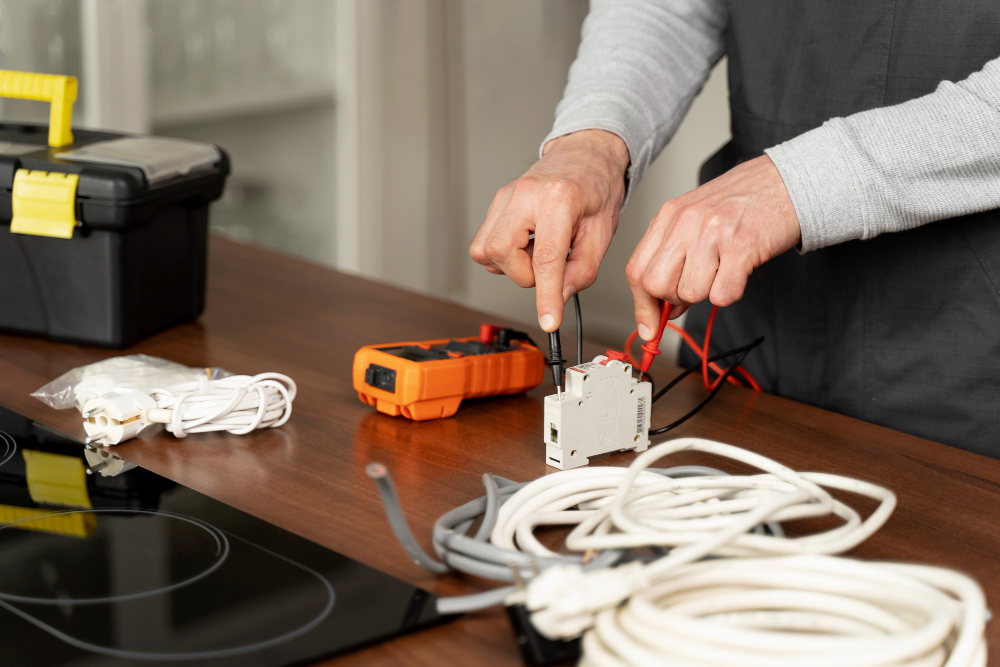
The Process of a Whole House Rewire
While every home is unique, most rewiring projects follow these general steps:
- Assessment & Planning: The electrician inspects your current wiring, panel, and grounding system to design a customized plan.
- Permit & Code Compliance: All rewiring requires city permits and inspections to ensure adherence to Sacramento electrical codes.
- Access & Installation: Electricians carefully remove outdated wiring and install new copper conductors, outlets, and switches, minimizing wall damage whenever possible.
- Testing & Inspection: Once installed, every circuit is tested for safety and functionality before final inspection approval.
Depending on your home’s size and layout, a Whole House Electrical Rewire can take anywhere from one to three weeks to complete.
Balancing Safety with Aesthetics
One concern homeowners often have is how much disruption a rewire will cause. Skilled electricians use non-invasive techniques to minimize wall openings and protect your home’s appearance. After the project, small patch and paint work is typically all that’s required. It’s a short-term inconvenience for decades of electrical safety and efficiency.
How Much Does It Cost?
In Sacramento, the cost to rewire a home typically ranges between $8,000 and $20,000, depending on the property’s size, age, and accessibility. Homes with difficult attic or crawlspace access may lean toward the higher end of the spectrum. However, this investment pays off by preventing hazards, reducing energy waste, and improving resale value.
According to *Smart Remodeling Community*, rewired homes in California sell 10–15% faster and at higher prices due to enhanced safety and modern functionality.
Energy Efficiency Benefits
Modern wiring doesn’t just improve safety — it enhances energy efficiency. New copper wiring conducts electricity more effectively, reducing resistance and power loss. Homeowners often notice improved performance in appliances, more stable lighting, and lower utility costs. Plus, a rewire allows for integration of energy-saving technologies like smart thermostats, LED lighting, and EV charging stations.
Future-Proofing Your Home
Rewiring gives your home the foundation it needs to support future technology. Whether you’re planning to install solar panels, home automation systems, or a new HVAC unit, a properly designed electrical infrastructure ensures your home can adapt to evolving power needs safely.
It’s not just about what your home needs today — it’s about ensuring it’s ready for tomorrow.
Choosing the Right Electrician
Because rewiring is such a detailed process, hiring a licensed, experienced electrician is non-negotiable. Look for contractors with a valid C-10 electrical license, strong local references, and a proven track record of full-home rewires. Ask for a written estimate, warranty details, and proof of insurance before work begins. Reliable electricians provide clear communication, transparency, and cleanup after every stage of the project.
What to Expect After the Upgrade
Once your rewire is complete, you’ll enjoy improved electrical performance, better grounding, and more reliable power distribution. You’ll also have the flexibility to add new appliances and systems without fear of overload. For most homeowners, the peace of mind and efficiency benefits make this one of the most rewarding home improvements they’ve ever made.
Final Thoughts
Undertaking a Whole House Electrical Rewire is a big project, but it’s also one of the smartest investments you can make in your Sacramento home. You’ll gain enhanced safety, lower energy costs, and the ability to power modern technologies with confidence. With the guidance of a trusted local electrician, you can transform your home’s electrical system into one that’s safer, stronger, and ready for decades of reliable use.

